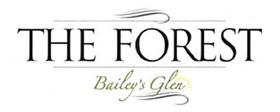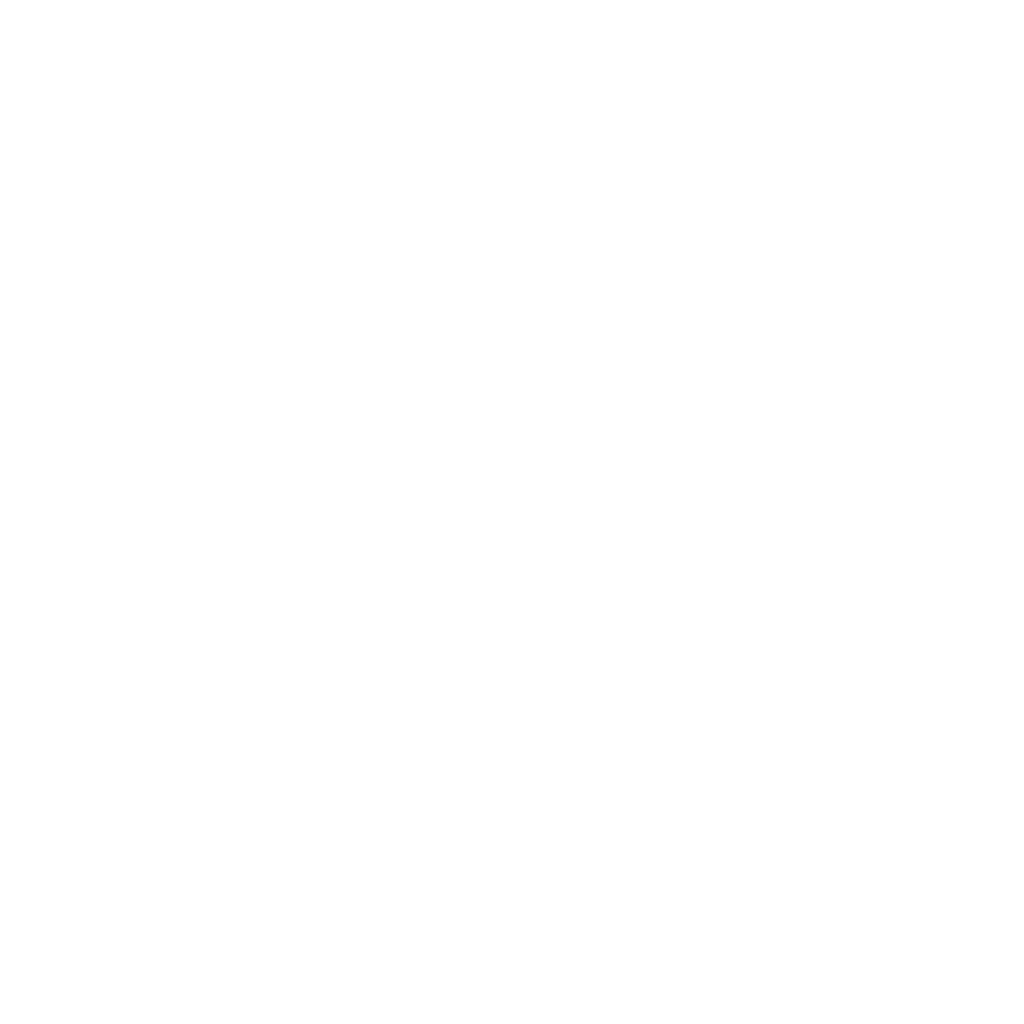The Premier Collection
Choose from 5 different home plans from the Premier Collection. All of the floor plans have basement options. Check out the 3D virtual tours below.
The Addison
3 Beds | 2 Baths | 2 Car Garage
2,248 sq. ft.
Starting at $949,900
MODEL HOME NOW OPEN!
Become instantly immersed in tradition as you step into the Addison. An elegant foyer leads into a spacious great room overlooking the kitchen. The large dining room with walls of windows overlooks the patio and backyard. Pamper yourself in the master suite and luxury bath with large his and her walk-in closets. A hobby utility room along with two bedrooms and full bath completes this unique home.
The Preston
3 Beds | 2.5 Baths | 2 Car Garage
2,265 sq. ft.
Starting at $949,900
The Preston is an impressive three-bedroom ranch inspired with modern amenities that utilizes space most efficiently. Enter through the foyer and enjoy an open view of the formal dining room. The spacious great room with gas fireplace opens directly into the kitchen and breakfast room. Escape into the wonderful master suite complete with luxury bath and his and her walk-in closets.
The Patterson
3 Beds | 2 Baths | 2 Car Garage
2,369 sq. ft.
Starting at $979,900
Style and charm accent the Patterson. Enter the elegant foyer leading to an open formal dining, great room and kitchen. The large covered patio can be converted to an optional screen porch or sunroom. Find seclusion in the master suite complete with separate walk-in closet and private luxury bath.
The Carson
3 Beds | 2 Baths | 2 Car Garage
2,389 sq. ft.
Starting at $979,900
Greet family and friends on the covered entry porch of the Carson. Enter through the foyer to a stunning great room and formal dining. The large kitchen is perfect for preparing elegant parties or casual gatherings. The lavish master suite is privately located at the rear of the home with access to the covered porch. Enjoy spacious his and her walk-in closets as you enter the luxury bath. Take advantage of the oversized two-car garage with storage.
The Bryson
3 Beds | 2 Baths | 2 Car Garage
2,409 sq. ft.
Starting at $979,900
Feel the grandeur of the Bryson as you enter the foyer overlooking the formal living and dining room. An incredibly spacious great room with fluid entry to the kitchen and breakfast room is ideal for entertaining. Relax in the privacy of the master suite with large walk-in closet and luxury bath. Take advantage of the oversized utility room for all of her arts and crafts, while the two-car garage also has an extra room ideal for his hobby space.
Want To Know More?
Give us a call at 704-896-7016




