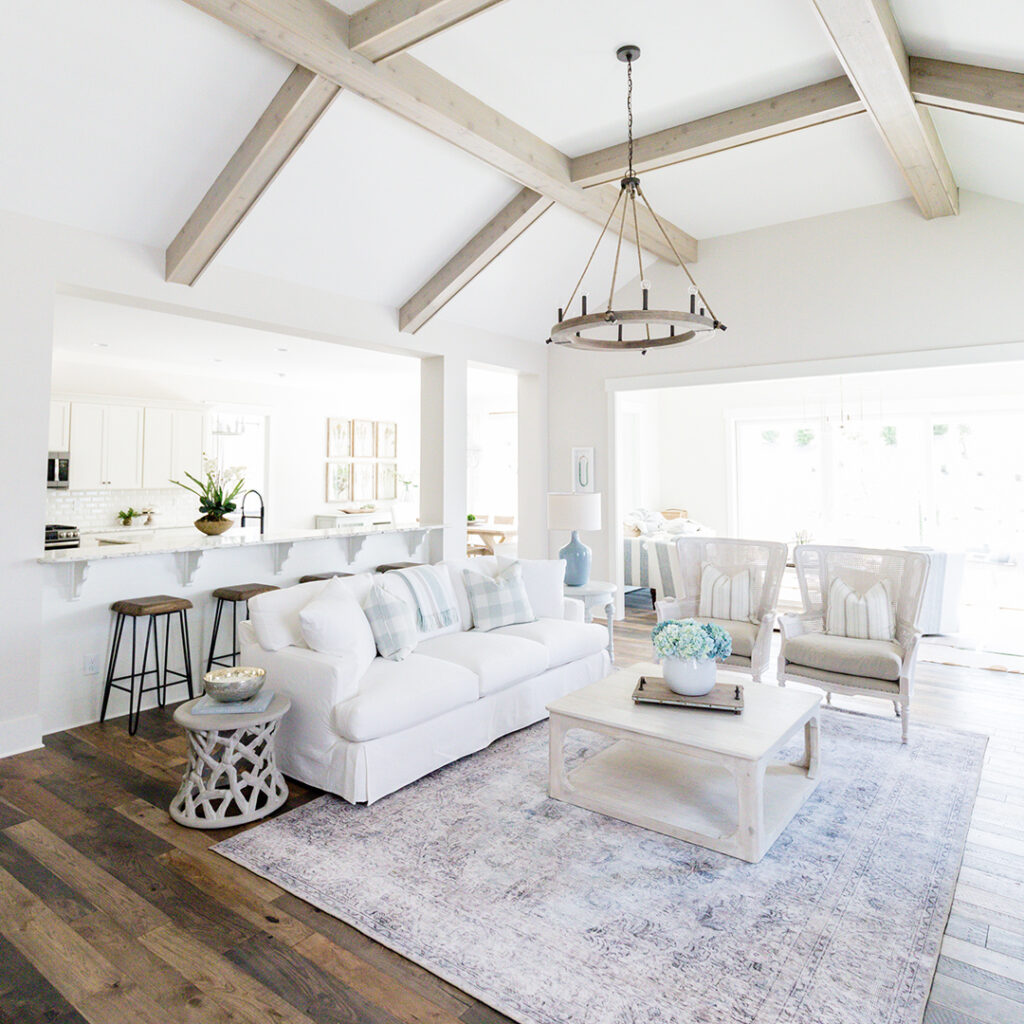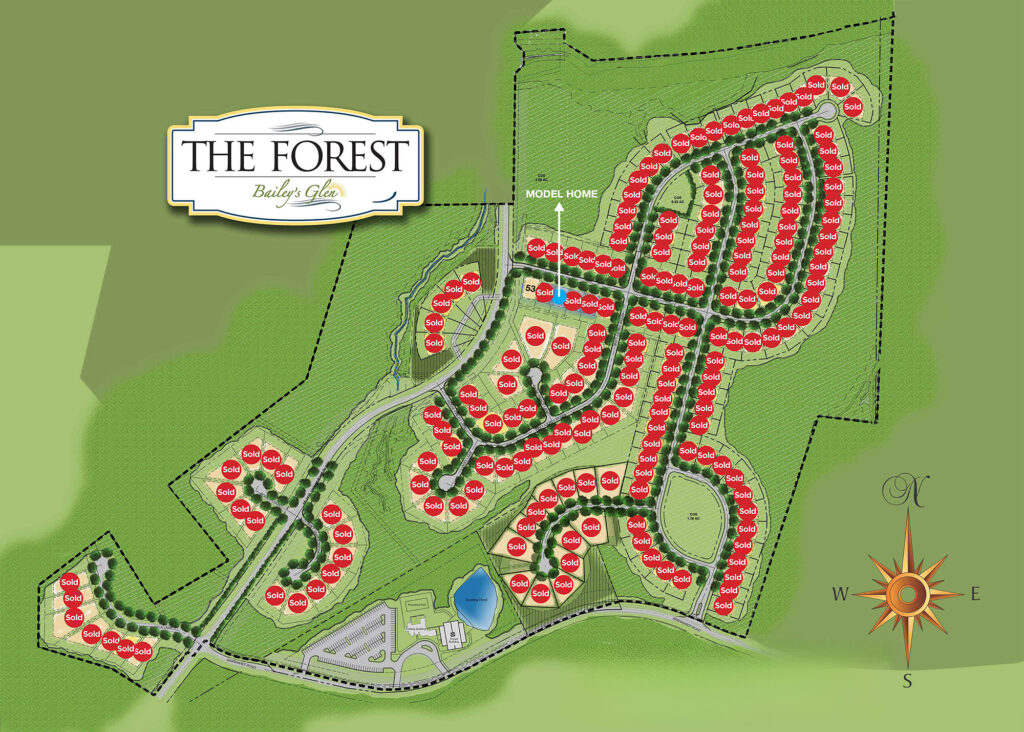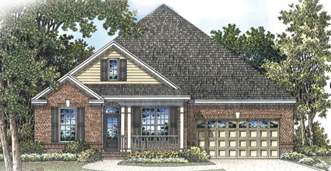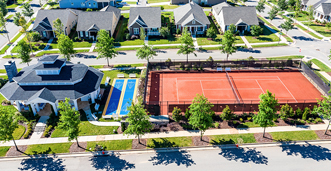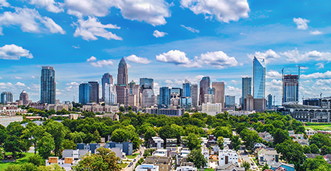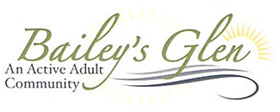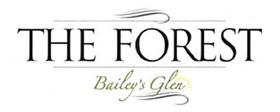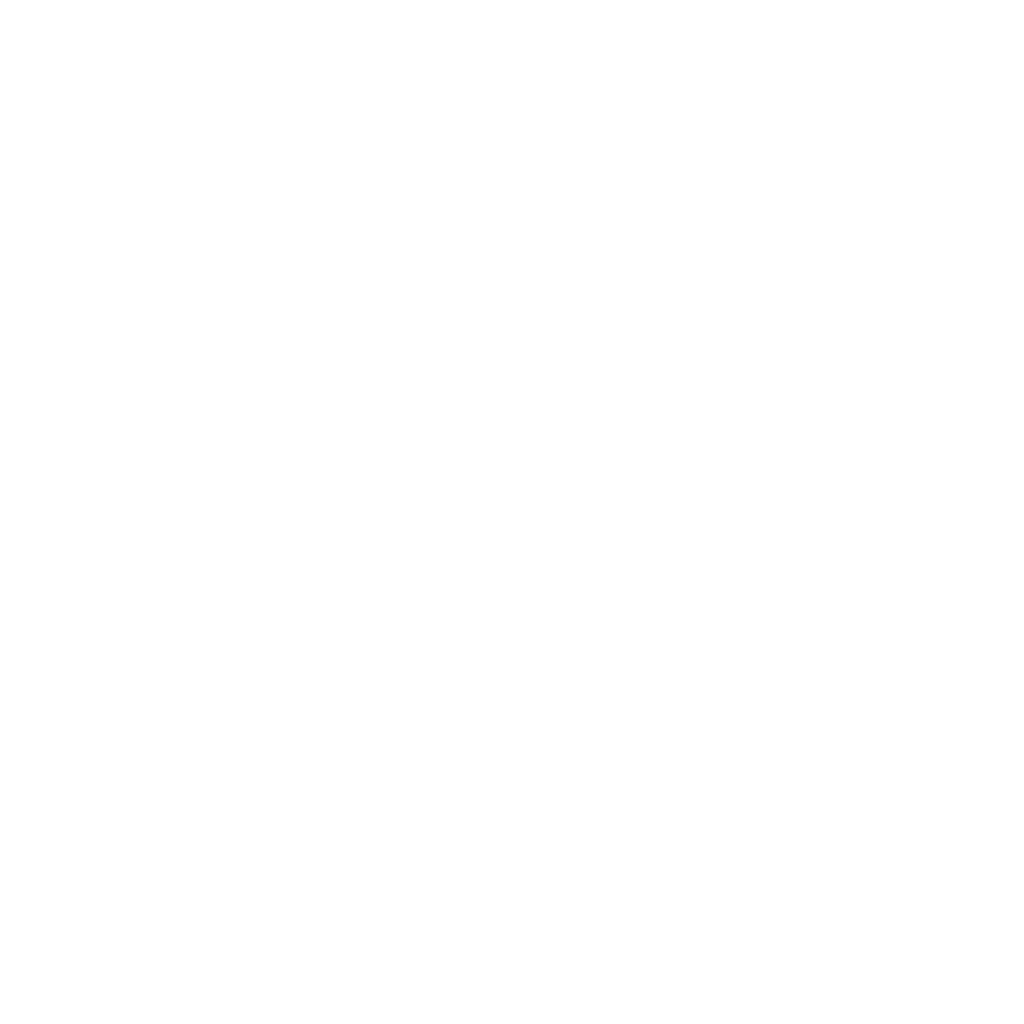Homes from 2,400 - 3,800 square feet.
Prices starting at $705,900
The Forest at Bailey’s Glen
As the name implies, The Forest is nestled amongst the pines in Bailey’s Glen and offers rustic charm and fabulous customizable home plans. All homes feature 2-car garages with options for lofts and basements. Indulge in every amenity we have to offer, including maintenance-free yards, pools, indoor and outdoor activities galore, and most importantly, a community of 55+, like-minded, welcoming residents.
Choose from nine different ranch-style home plans from the Classic or Premier collections available at The Forest at Bailey’s Glen.
Let’s Chat
Want to know more? Give us a call at
704-896-7016
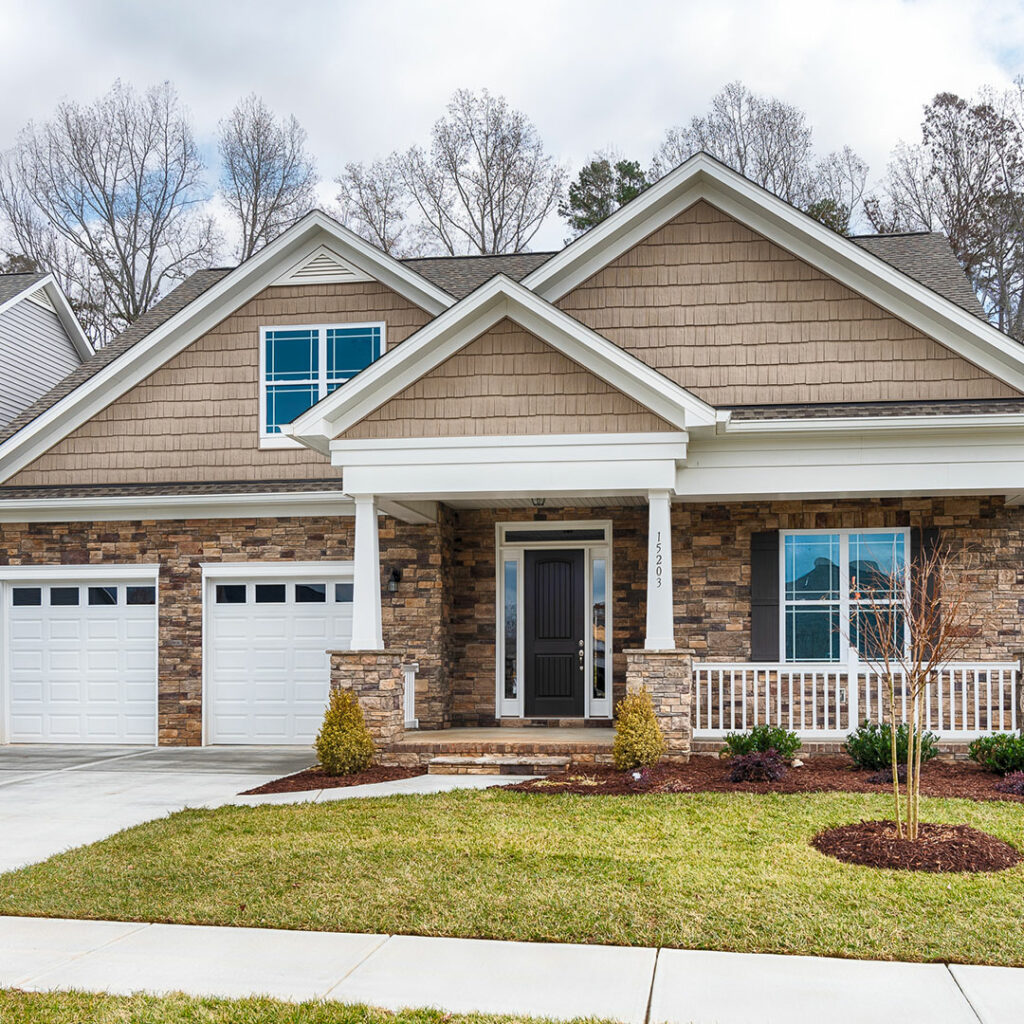
"FlexiBUILDity"
It’s our goal to deliver on every buyer’s wants and needs.
The homes at Bailey’s Glen begin and end with quality craftsmanship. And above all, they’re built with your lifestyle in mind. We offer nine unique ranch-style models to suit any style, with prices starting at $695,900.
And with “FlexiBUILDity” design planning, you can customize your home experience just the way you want it: bigger kitchen, smaller bath, bigger bedroom, smaller living room – it’s all up to you! It’s your home, and we’re here to make sure you absolutely love it.
NEW Model Homes Now Open
A glimpse into life at The Forest
Visit us at 14012 Cameryn Elise Drive and take a walk through our beautiful new model homes. The Addison with its elegant foyer that leads into a spacious great room overlooking the kitchen, The Patterson with its large covered patio that can be converted into an optional screen porch or sunroom, and The Carson where you can greet family and friends ont he covered entry porch.
