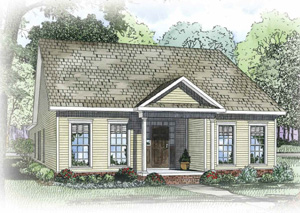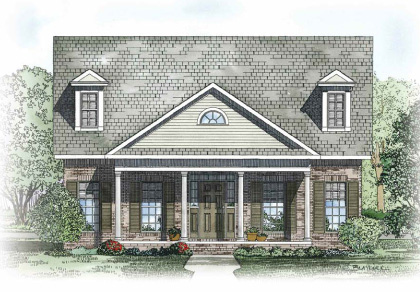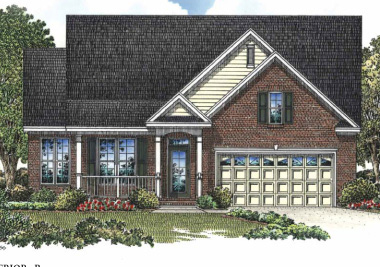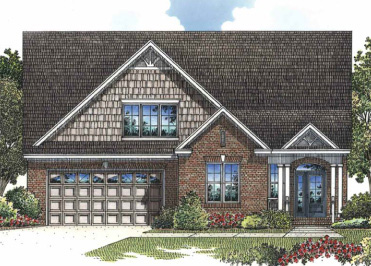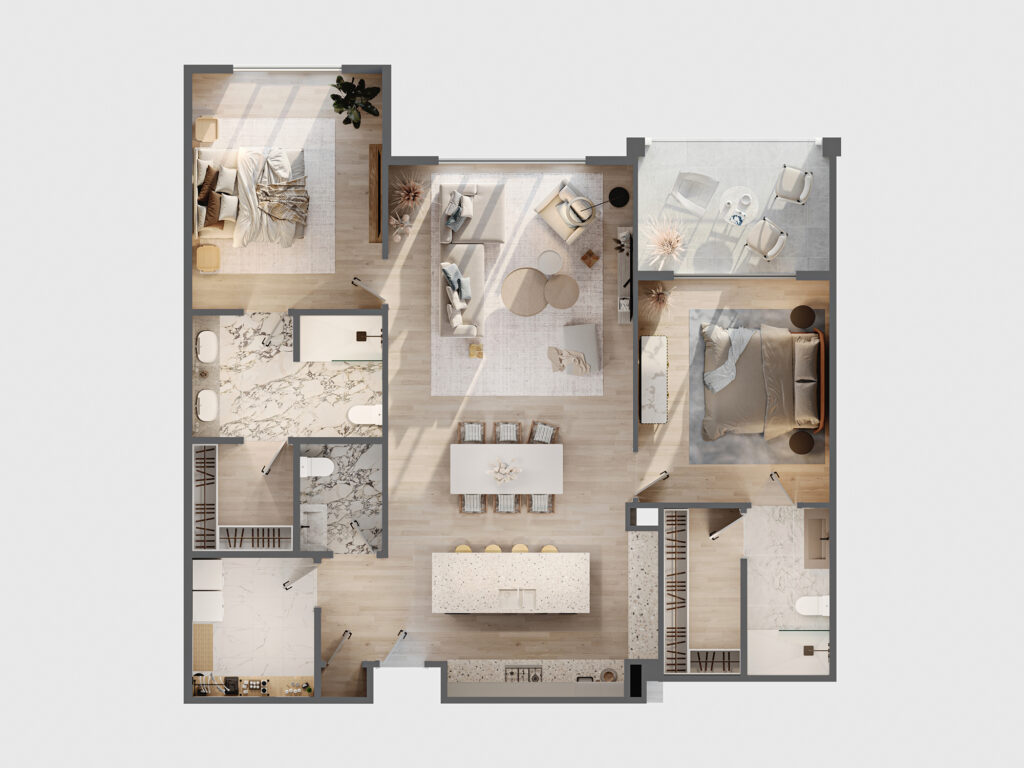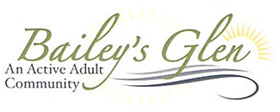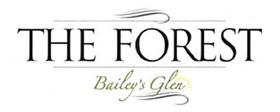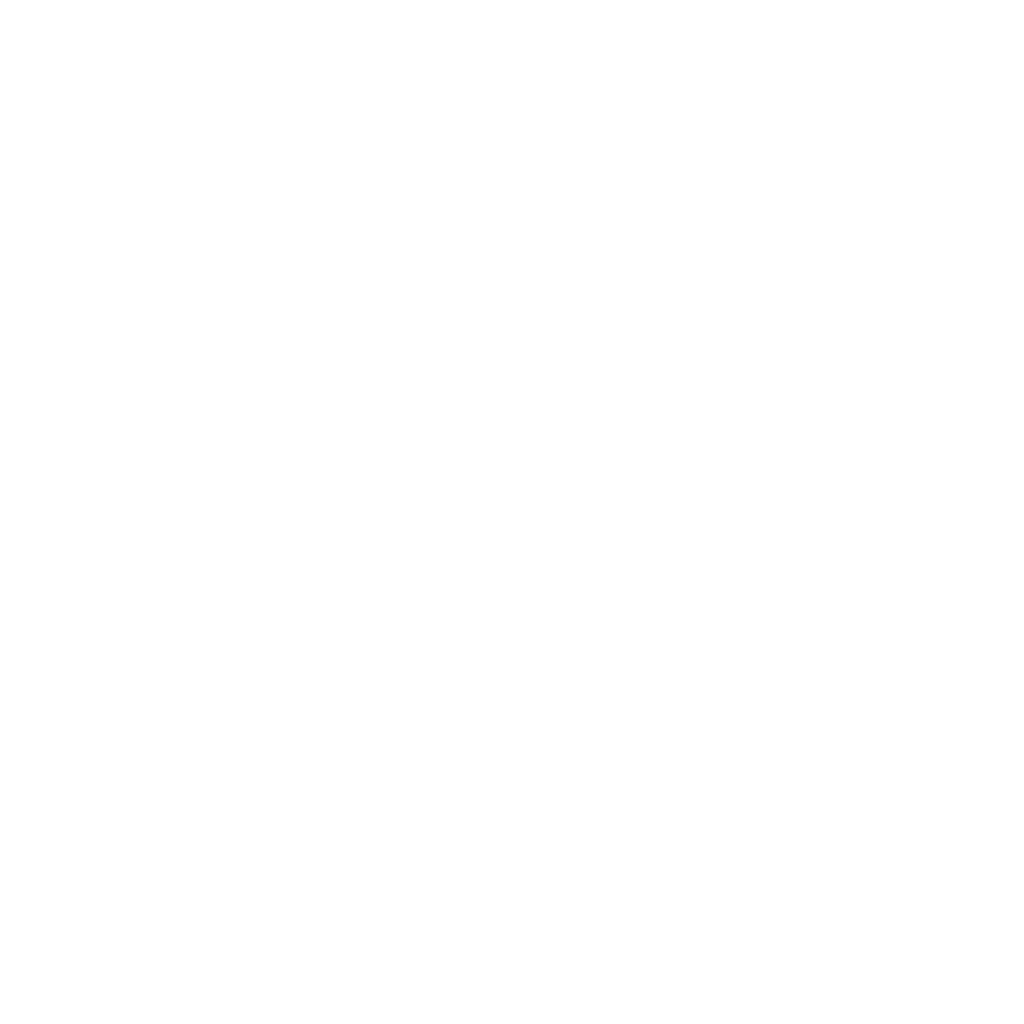Home Plans for Bailey’s Glen and The Forest
Choose from 18 different ranch-style home plans in 4 different collections available at Bailey’s Glen and The Forest at Bailey’s Glen.
Cottage
(Available at Bailey’s Glen)
Homes from 1,273 – 1,467 sq. ft.
With attached 2 car garage
SOLD OUT
Village
(Available at Bailey’s Glen)
Homes from 1,593–2,808 sq. ft.
With attached 2 car garage
SOLD OUT
Classic
(Available at The Forest)
Homes from 2,004–2,172 sq. ft.
With attached 2 car garage and optional lofts
SOLD OUT
Premier
(Available at The Forest)
Homes from 2,248–2,409 sq. ft.
With attached 2 car garage and optional lofts and basements
Prices starting at $705,900
Floor Plans for The Oasis
Luxury condominiums coming soon to the Bailey’s Glen community! View the 6 floor plans which will be available.
Let’s Chat
Want to know more? Give us a call at
704-896-7016

