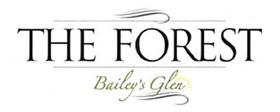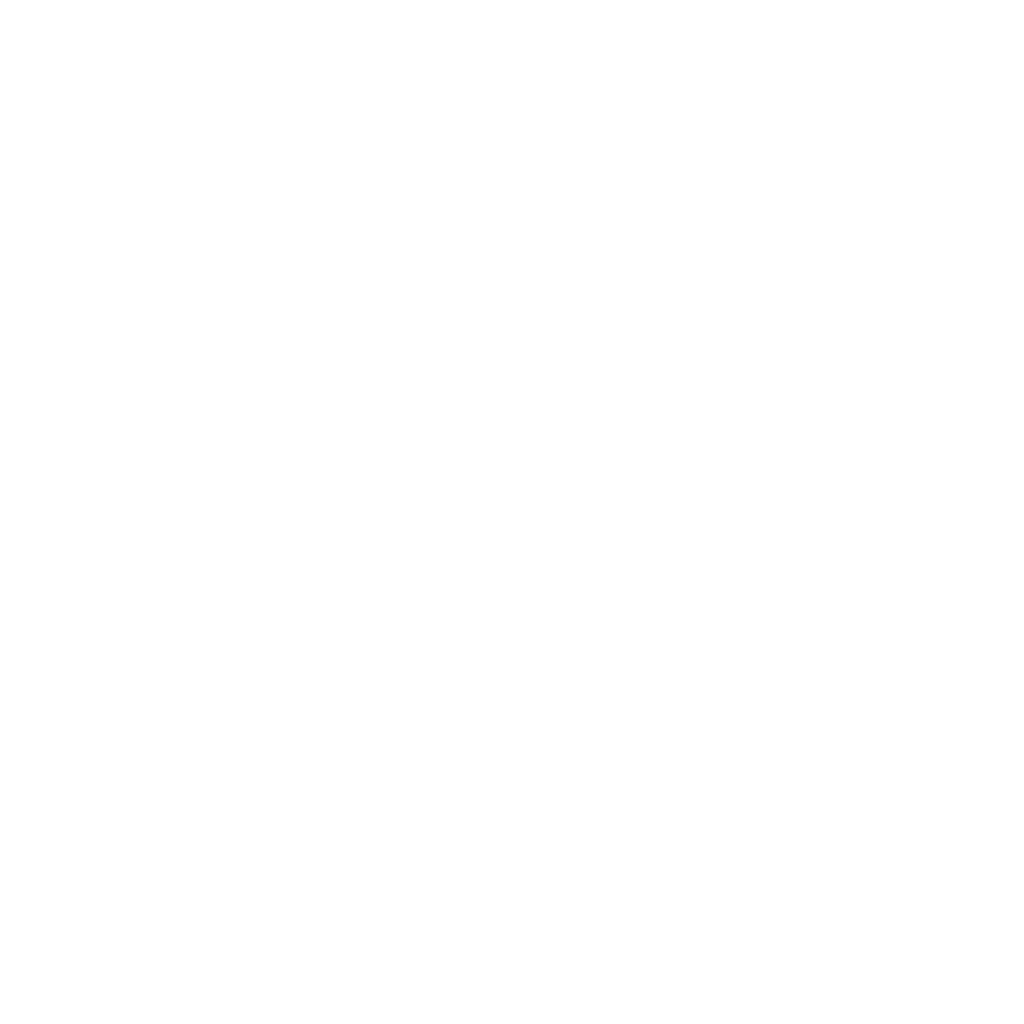The Oasis Features
INTERIOR FINISHES
- 36″ Door Openings
- Cased Openings with Casing
- 10′ Ceilings
- Smooth Ceilings Throughout
- 4-Sided Window Trim with Stool and Apron
- 51/4” Baseboards throughout
- 1 Piece Crown Molding throughout
- 8’ Solid Core Doors
- Ceiling Details per Plan
- 40 Gallon Electric Water Heater
- 8’ Sliding Patio Door to Porch
BATHROOM FINISHES
- 35” Raised Cabinets
- Elongated “Comfort Height” Commodes
- Granite Countertops
- Tile Shower in Master Bath with Frameless Door
- Tub Base with Tile Surround in Guest Bath
- Moen Brantford Satin Nickel Faucets
- Satin Nickel Bathroom Hardware and Shower Rod
KITCHEN FEATURES
- 42” Cabinets with Crown Molding and Door Hardware
- Granite Counter Tops
- Tile Backsplash
- Stainless Steel 8” Deep Undermount Sink
- GE Profile Stainless Kitchen Appliances Include:
- Electric Smooth-Top Range
- Over-the-Range Microwave
- Quiet Power Dishwasher
- Counter Depth Refrigerator
- Insinkerator Badger I – 1/3 HP Garbage Disposal
- Moen Arbor pull out Stainless Steel Kitchen Faucet
HARDWARE FEATURES
- Ventilated Shelving in all Closets
- Schlage Satin Nickel Lever Door Knobs and Hardware
FLOORING FEATURES
- 51/4” Legno Bastone Hardwood Floors in Foyer, Kitchen, Dining Room and Great Room
- Tile Flooring in Laundry and all Baths
- Carpet in Bedrooms with 8 lb. Pad
EXTERIOR FEATURES
- Tropical Pool Setting with Zero Entry Luxury Pool
- Large Sun Deck
- Restaurant and Bar
- Elevators to Each Floor
- Underground Parking per Plan
- Above Ground Garages per Plan
- Storage Area per Plan
- Large outdoor Patio or Balcony with Tile Floors and See-through Railing
Want to know more?
Give us a call at
704-896-7016




